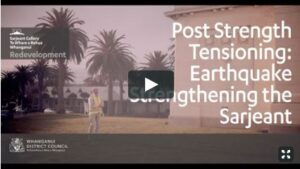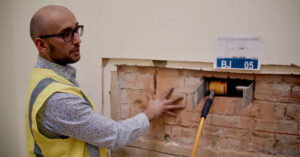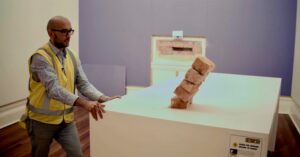24 Jun Sarjeant Gallery’s seismic strenthgening unique and challenging

Click the image to watch the video
project on all contractual requirements and expectations. The strengthening system has been peer reviewed by a team from Auckland University which specialises in seismic strengthening solutions.
To ensure the safety of and structural integrity of the old building as work progresses, the strengthening work must be done sequentially rather than concurrently as originally planned. This means the slower process will push out the seismic strengthening programme from 24 months to 32 months. The total redevelopment project is now scheduled for completion by the end of 2022.
The Sarjeant Gallery team will then prepare the building for opening exhibitions in the summer of 2023.
Last year Dmytro Dizhur and his team of structural engineers investigated the building’s structure to understand the materials used in its original construction and how strong they are. The work involved extracting pieces from the interior and exterior walls around the building and compressive testing at the laboratory.
Dizhur’s expertise is in structural engineering around the preservation of heritage masonry buildings. He has worked on several heritage buildings in Whanganui, which has one of the highest concentrations in New Zealand.
For the first time in 100 years the Sarjeant’s interior masonry was exposed. Using a device that measures how strong a single brick is, the engineers could estimate what type of forces would cause the wall to start moving and cracking.

Dymtro Dizhur investigates the Sarjeant Gallery structural integrity
Test results showed surprising strength of the plaster layer, how well it is adhered to the clay brick masonry, and how uniquely stiff and strong the mortar is. Dizhur says for the building’s age it has strong material properties throughout its structure, as well some reinforced concrete detailing.
“It’s not commonly seen around New Zealand and it’s good to see, particularly in this majestic building, the use of [techniques that were] innovative at the time of construction.”
The Sarjeant Gallery is listed as a Category A building with Heritage New Zealand and is in the Whanganui District Plan’s Heritage Inventory. The hill it sits atop, Pukenamu, is an archaeological site under the Heritage New Zealand Pouhere Taonga Act 2014.
This article originally appeared in the Whanganui Chronicle and NZ Herald online on Tuesday 23 June


